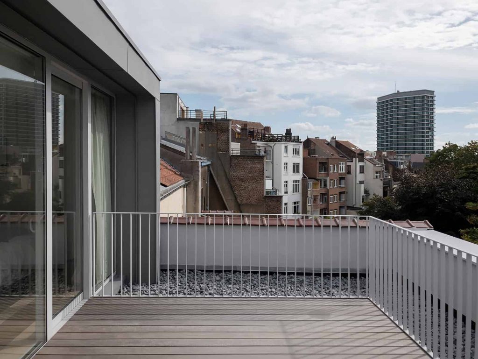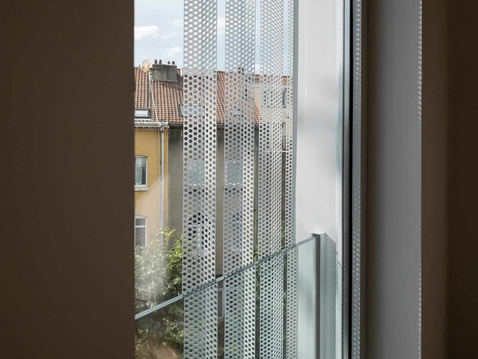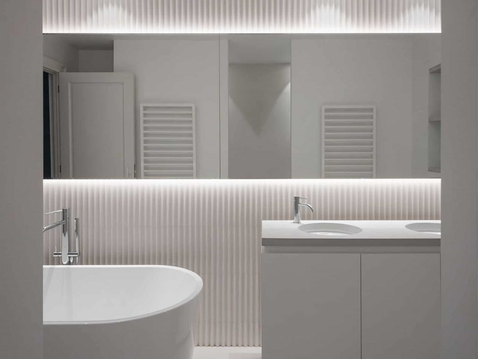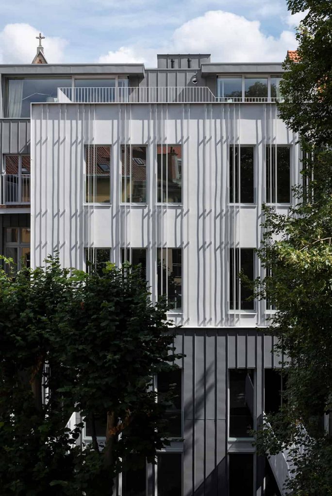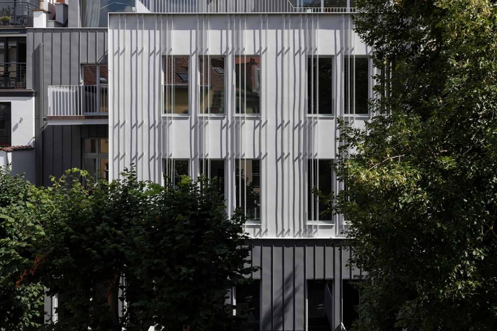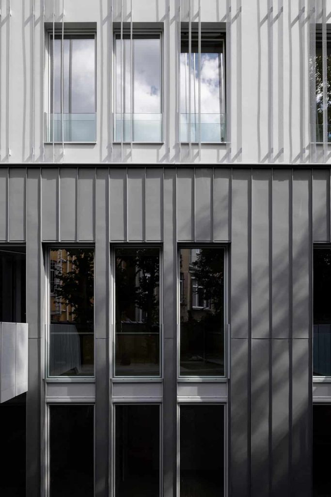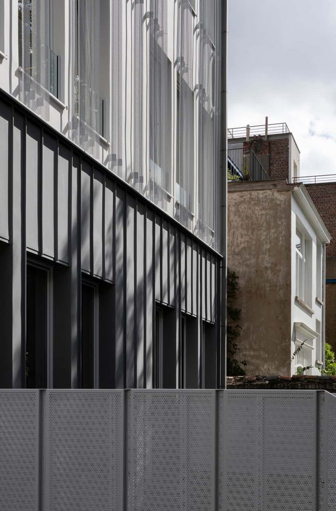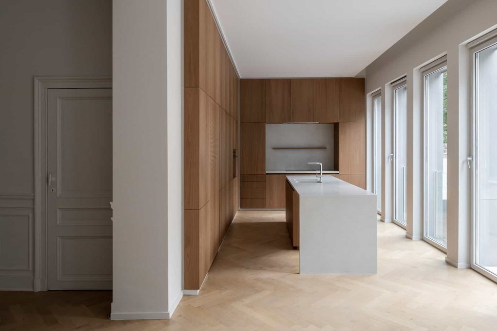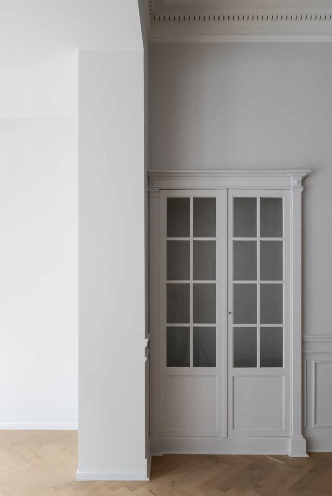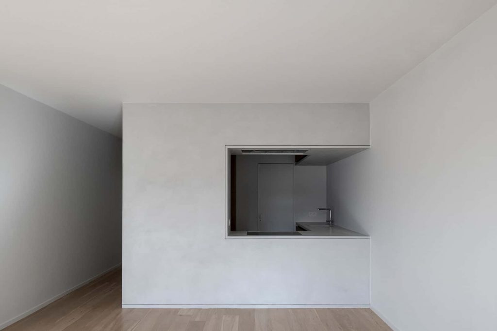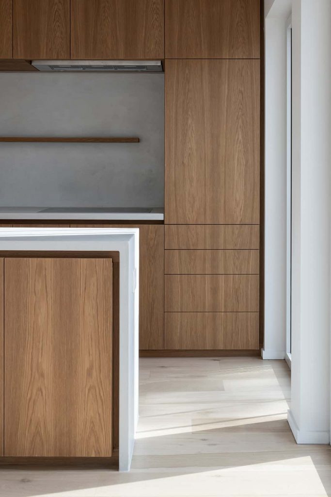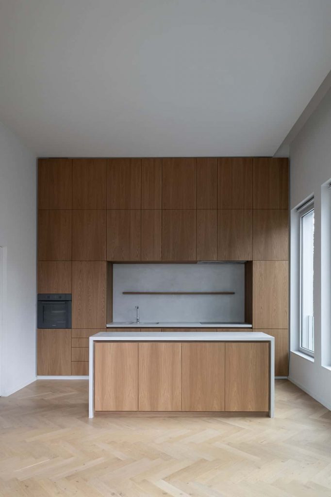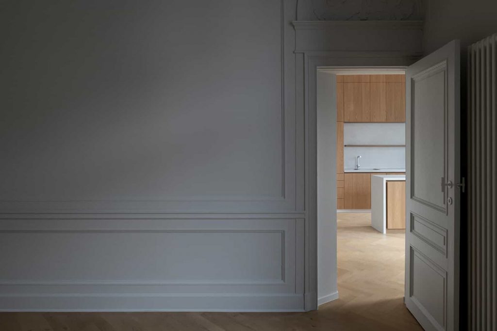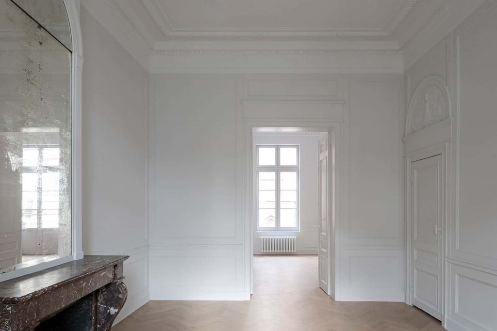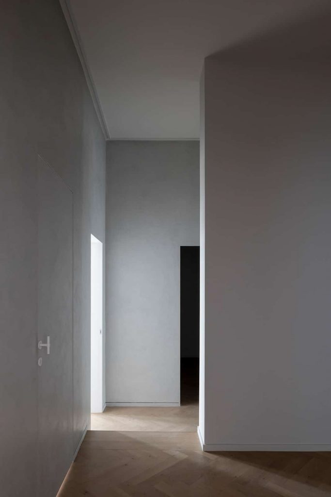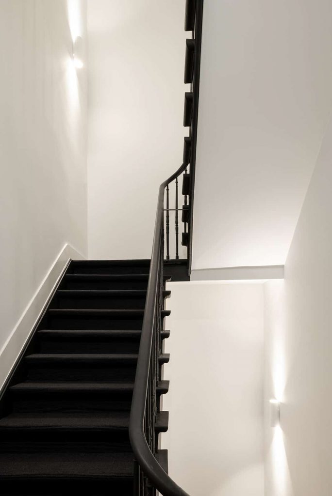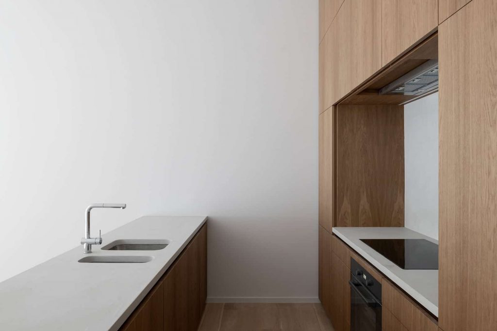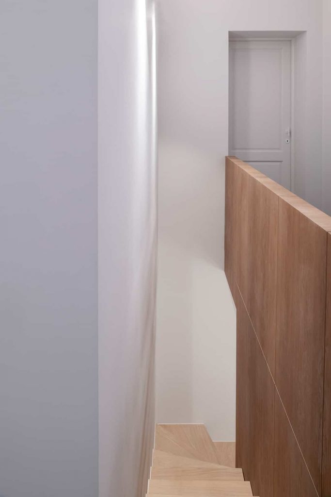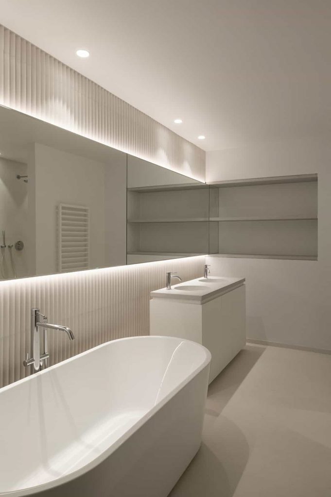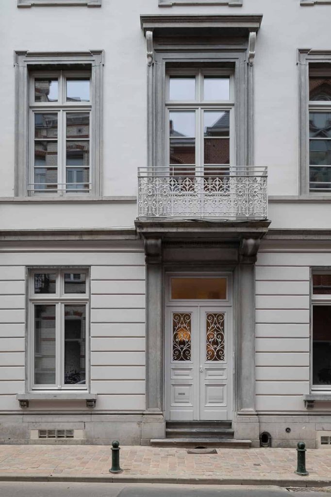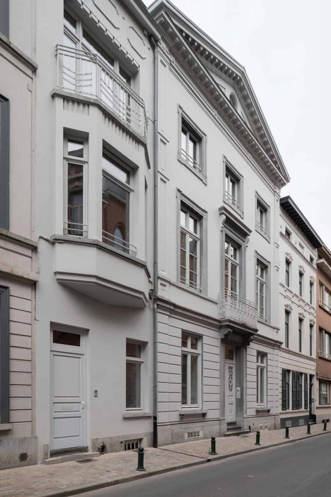NEOCLASSICAL TOWNHOUSE
How to restore the heart and soul of a grand 1844-built neoclassical town house, and at the same time transform the building into a multi-unit residential premises with contemporary, luxury apartments? By creating a subtle blend of styles that balances a delicate, respectful reinterpretation of the building’s historical heritage with the integration of state-of-the-art techniques, to provide its occupants with the maximum in comfort and gracious living. While retaining the original materials, woodwork, marble and wall corniches, new wall coverings have been added, thus creating a harmony enhanced by the custom-made furniture, specially chosen in smoked oak to accentuate the genteel atmosphere of the place.
The rear of the building has been completely remodelled to suit the site and its surroundings. To reduce the view of the adjacent buildings, opened up by the creation of a triangular-shaped islet, a separation has been created by planting a row of trellised trees on the one hand, and on the other, by placing a clever system of slats along the rear facade. A series of vertical, lightly perforated metal sheets has also been added alongside the windows, to draw the eye of the viewer inwards towards the greenery inside the islet, and away from the neighbouring buildings. These slats also offer a sense of privacy to the rooms as well as shade, thus reducing the risk of overheating in sunny weather. Set on a base of charcoal-grey zinc, these slats create a framework of irregular vertical lines which echoes the theme inspired by the neoclassical facades in the street.
