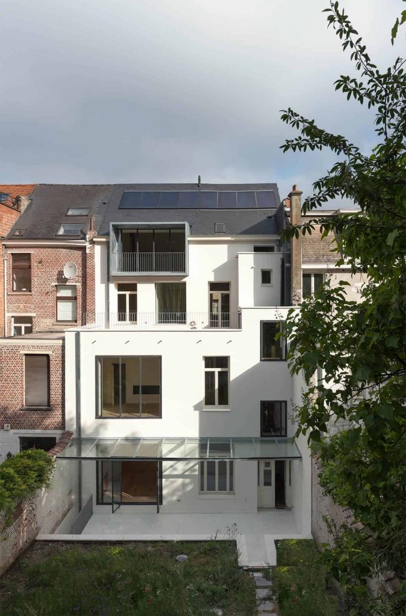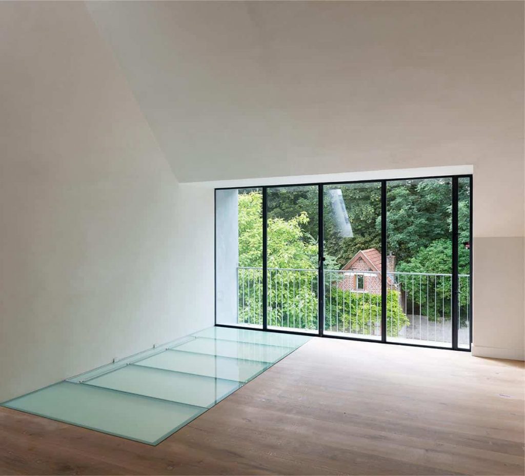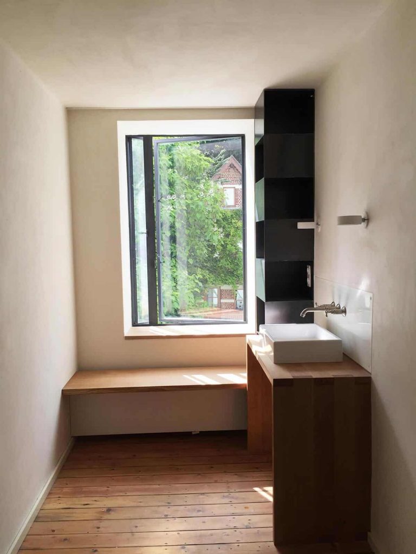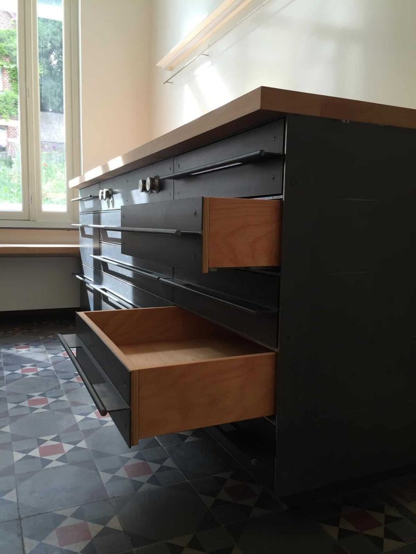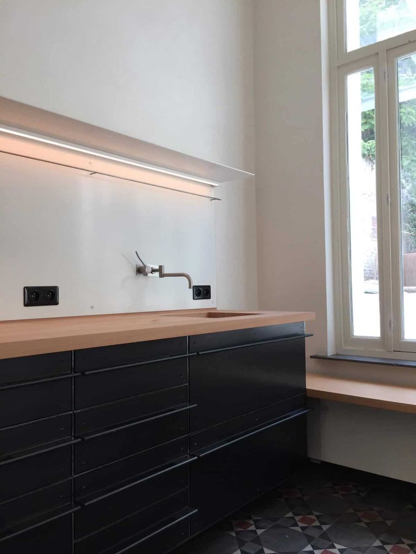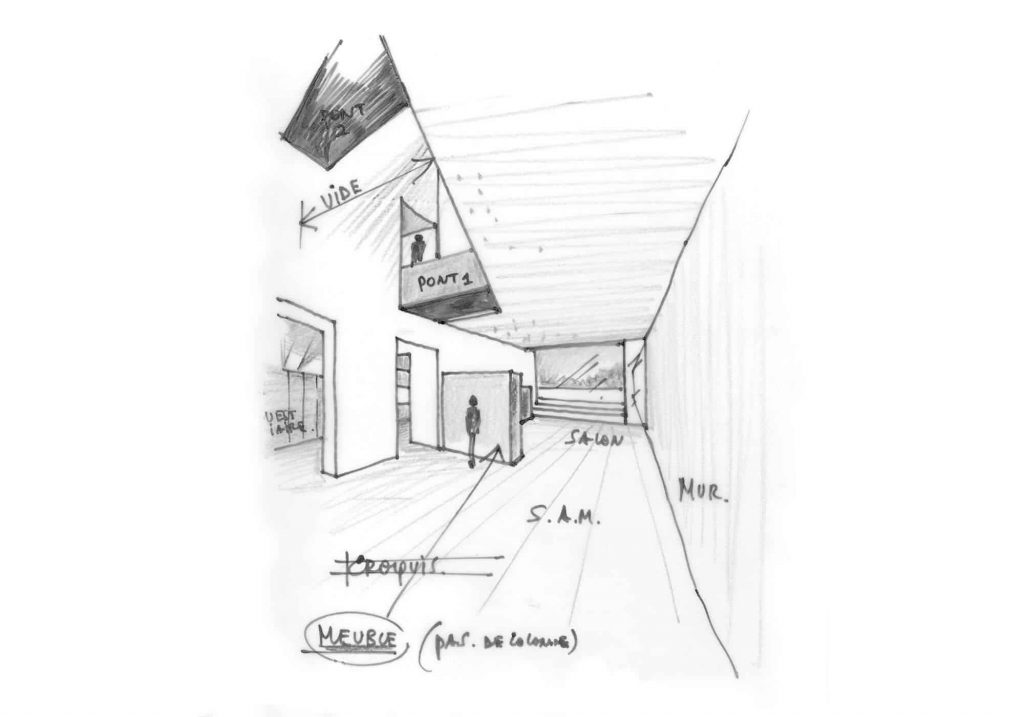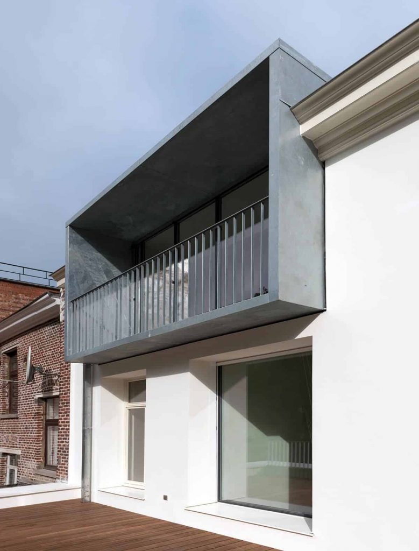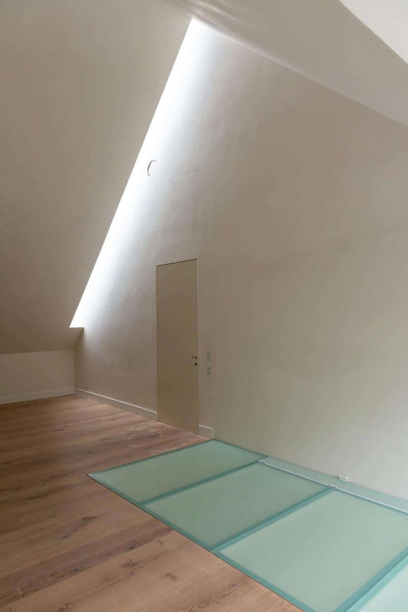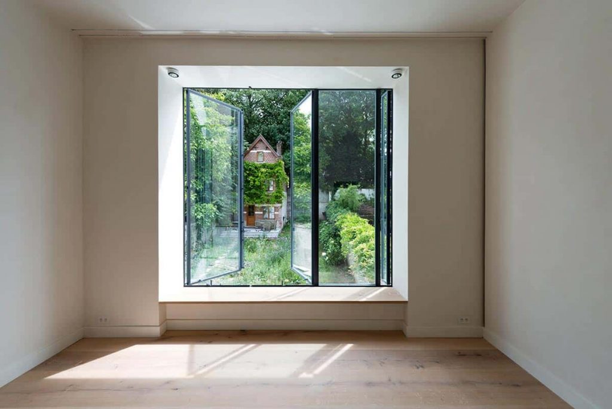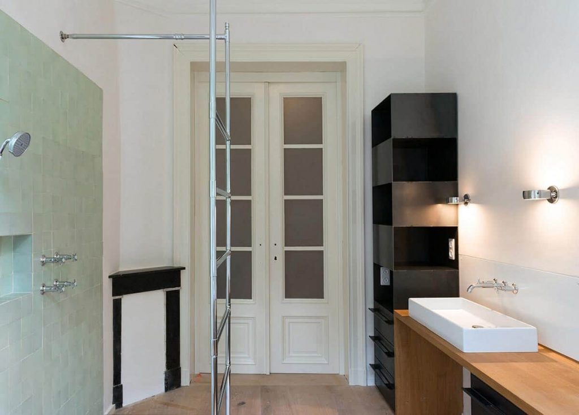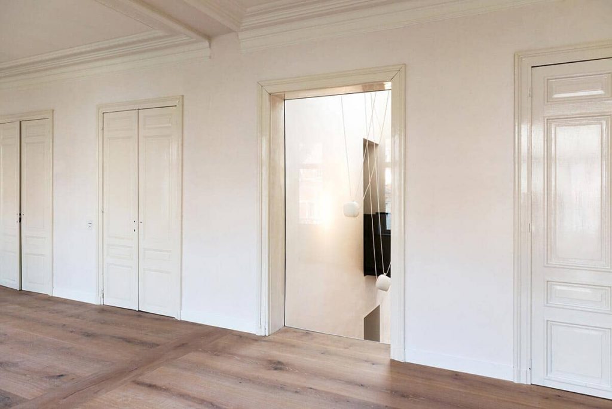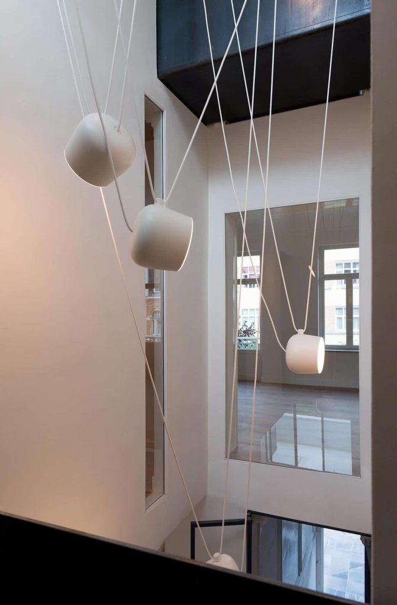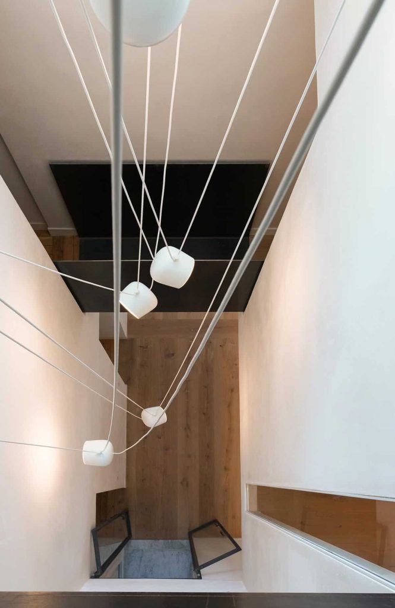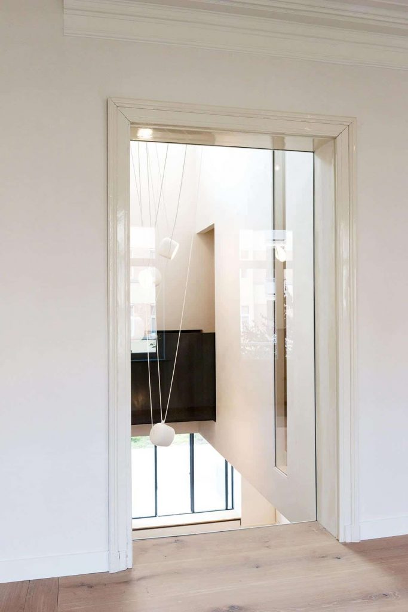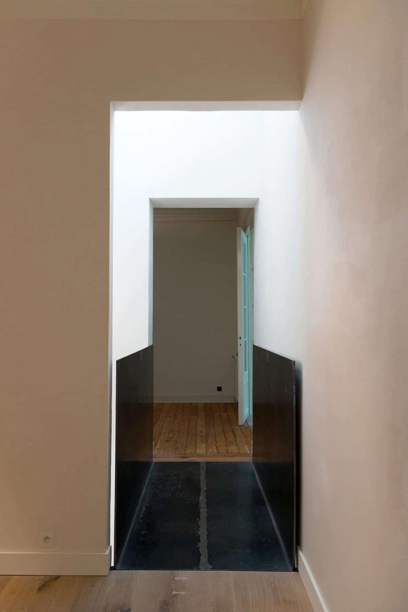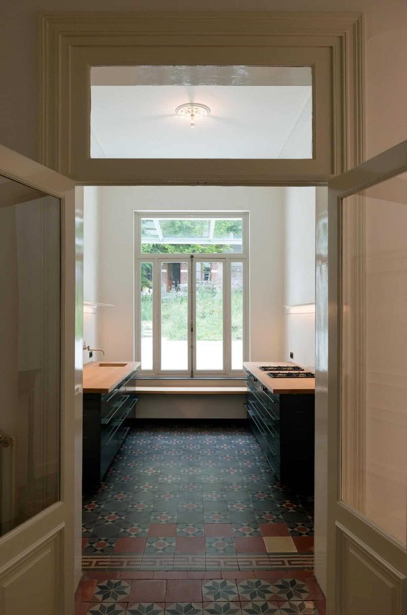BRIDGES AND LIGHT
Transforming two separate family homes into one large ‘maison de maître’ house.
The owners used to live in one of the two houses and decided to acquire the house immediately beside it. The owners had taken great care of their original house and wanted to minimise the amount of work done to it as far as possible. By contrast, the interior of the other house had been completely stripped of its original features.
The aim of the project therefore was to renovate the other completely altered house by integrating its contemporary spaces and creating a dialogue with the older, more authentic rooms of the house that used to be occupied by the owners, thus creating an “old-new” duality.
To take complete advantage of these perspectives, we created a skylight opening in the central space between the two parts. The resulting pool of light then had two bridges placed across it, which connect the ‘old’ and the ‘new’ parts (of the building) on the upper floors.
