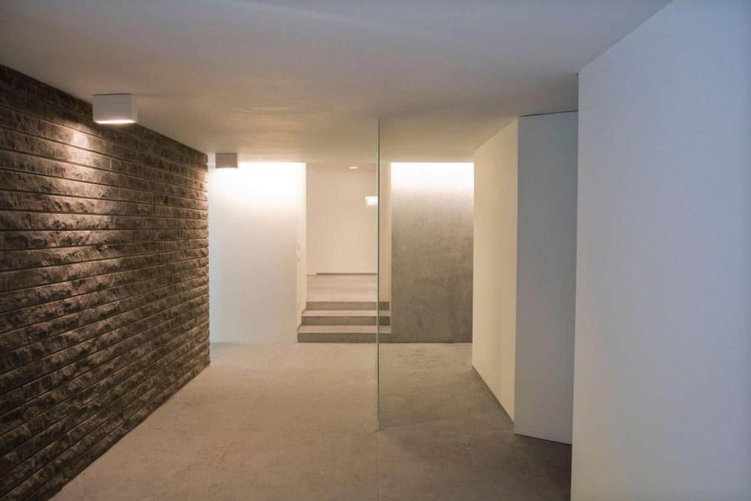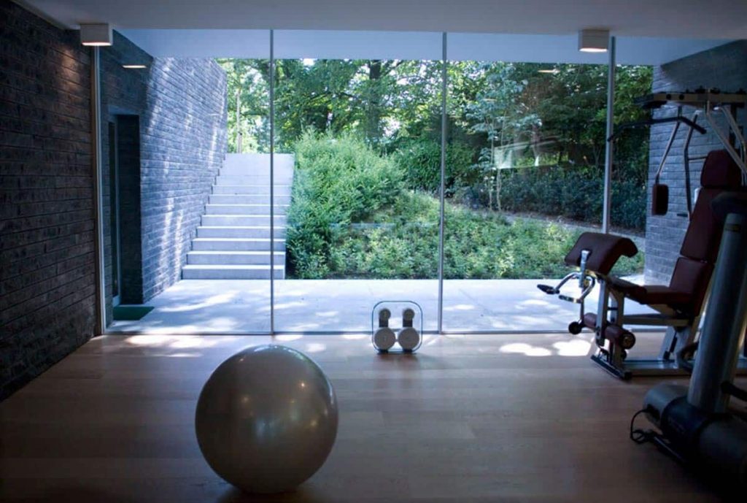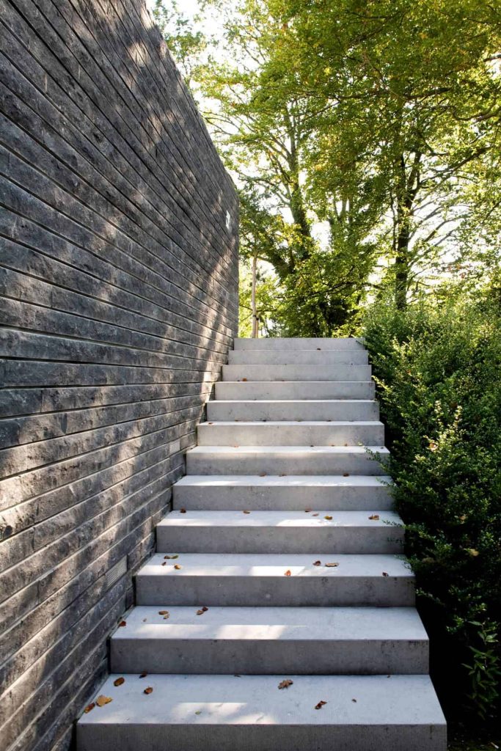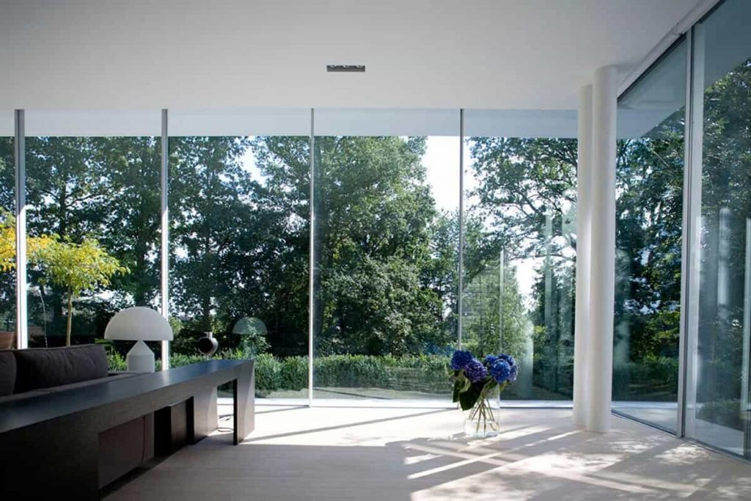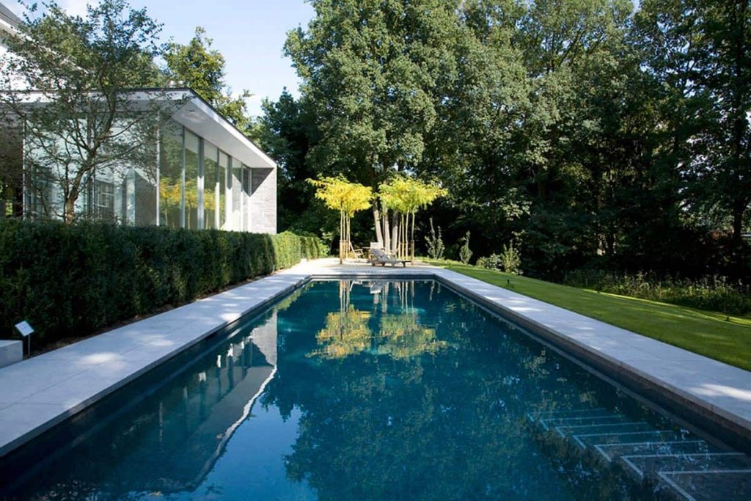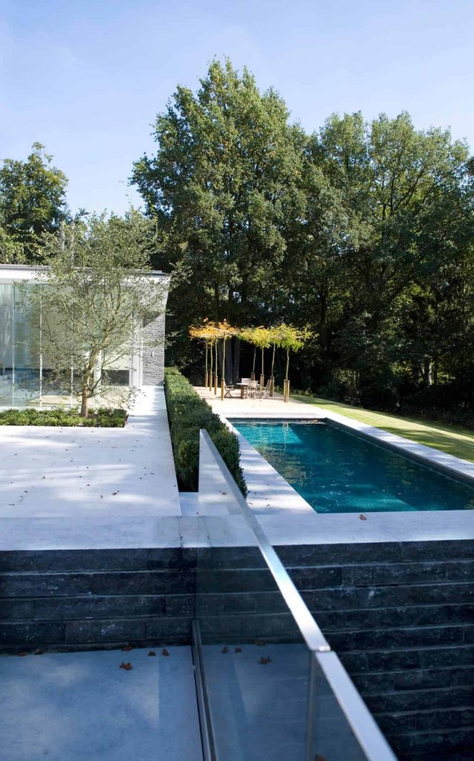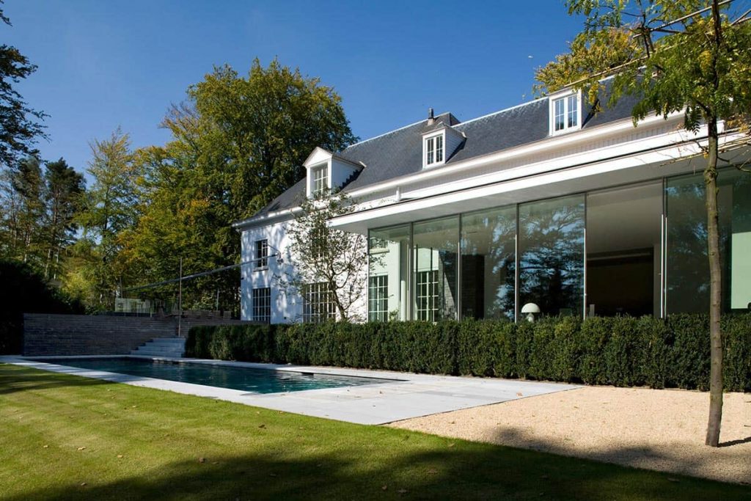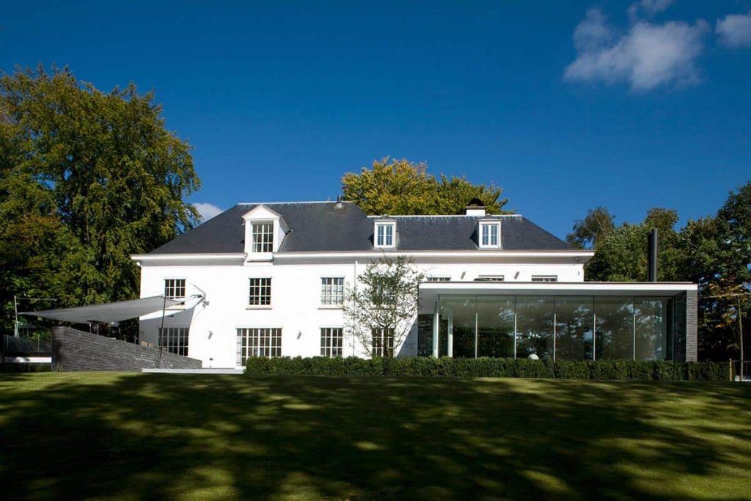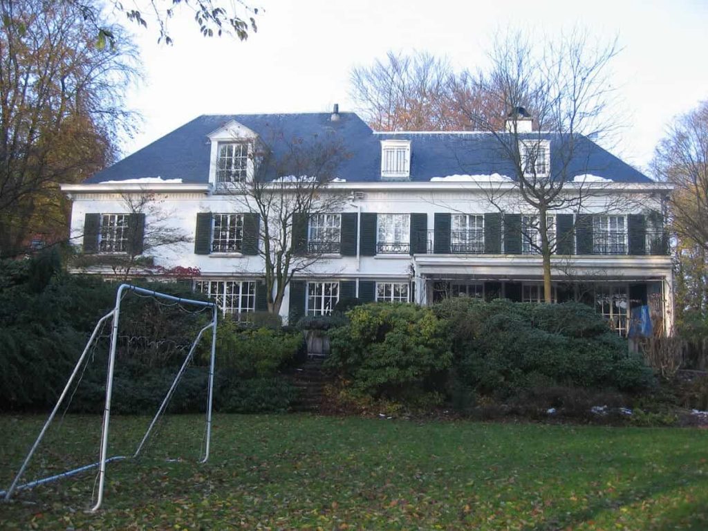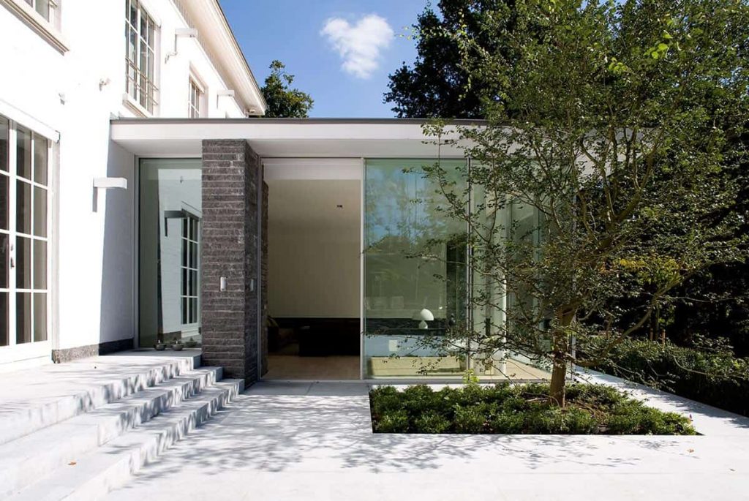PRIVATE HOUSE
This vast bourgeois house with its conventional architecture was renovated in two stages. The first stage consisted of recreating internal spaces with a soothing and minimalist spatiality. Transversal passages have been laid out along the façade to compensate for the excessively compartmentalised rooms on the ground floor, opening up perspectives and creating a totally different relationship with the outside light. They delimit an office and a library that are cut off like a box in the fluid space of the living areas. The second stage consisted of building a glass extension that creates a continuation between the living room and the garden, as well as a terrace whose lower level forms a vast wellness area. Great care went into the choice of a few select materials, put together in order to create dialogue and a warm impression.
