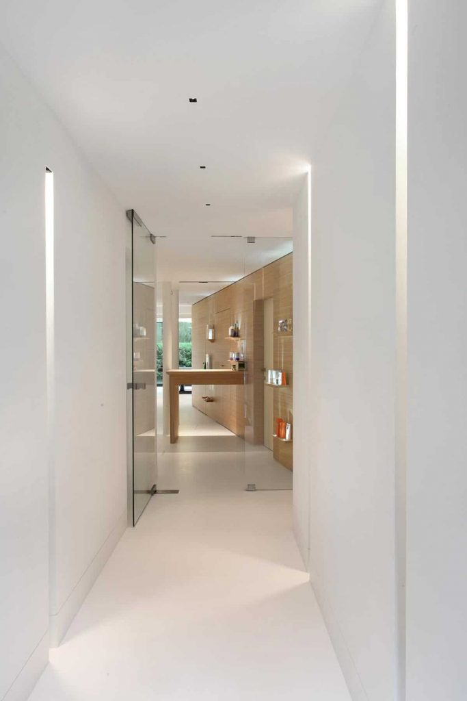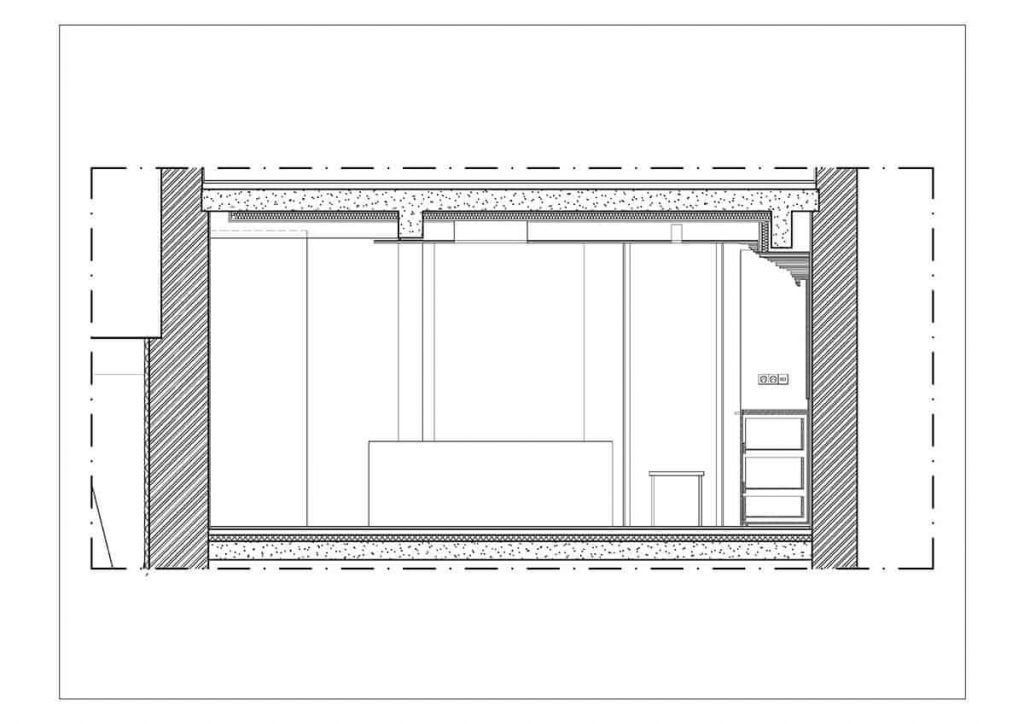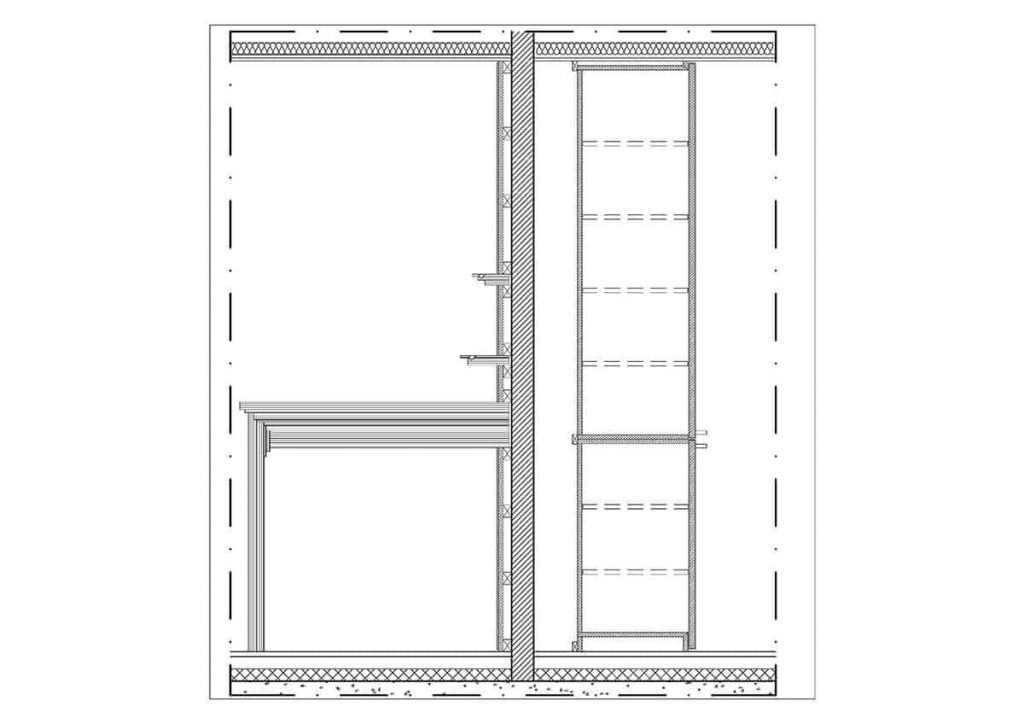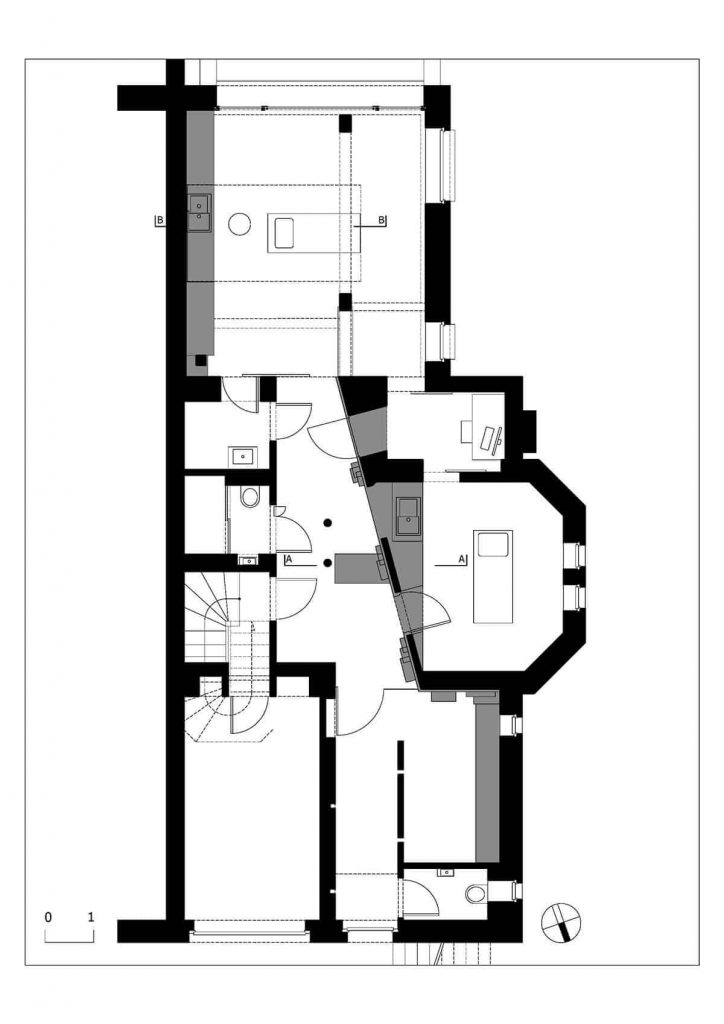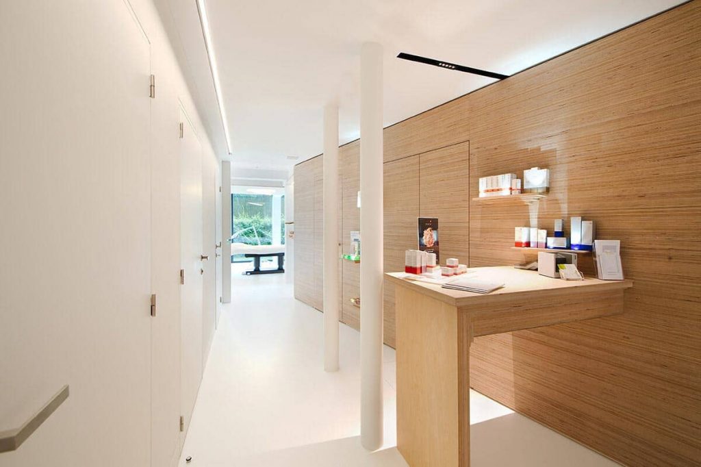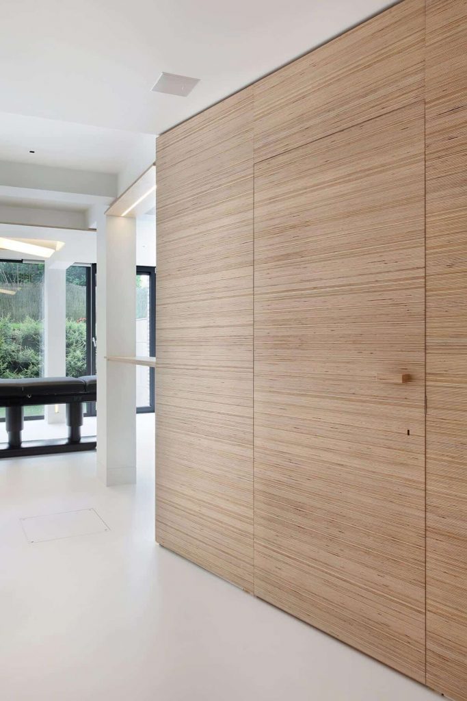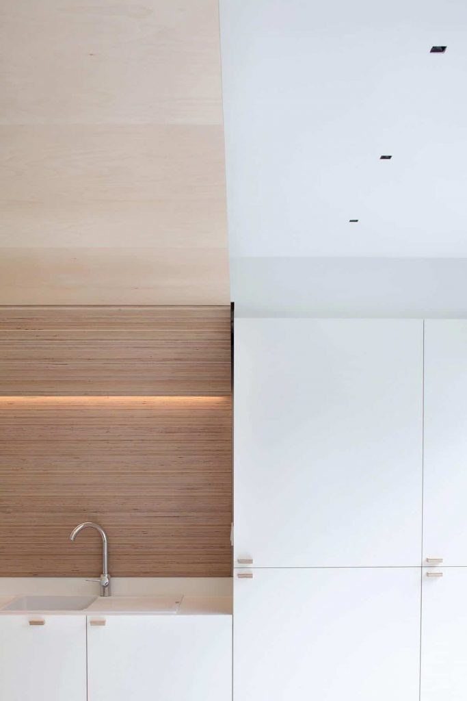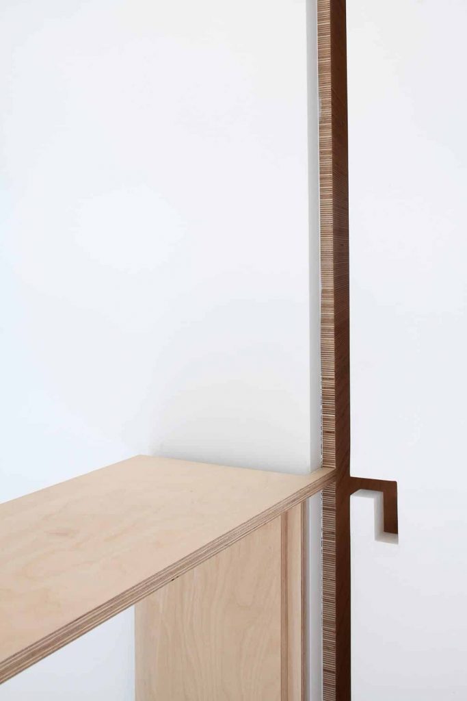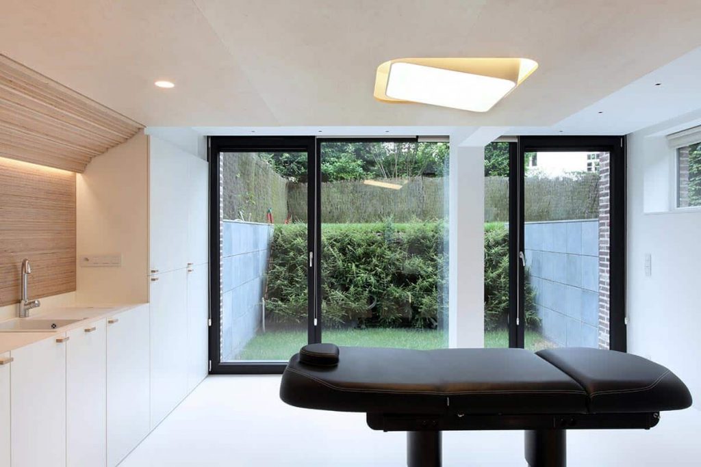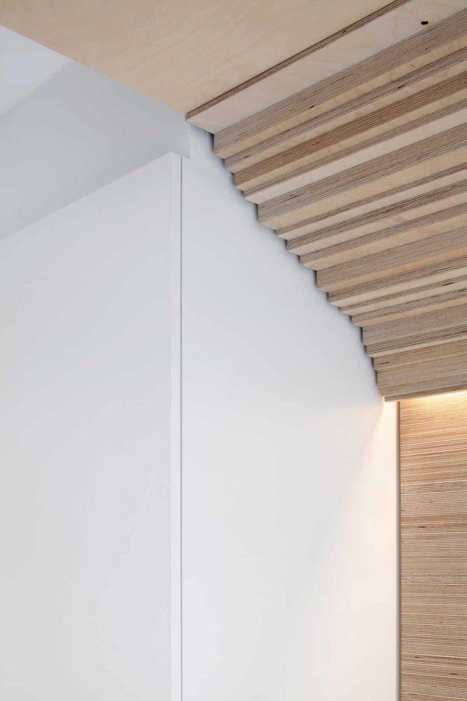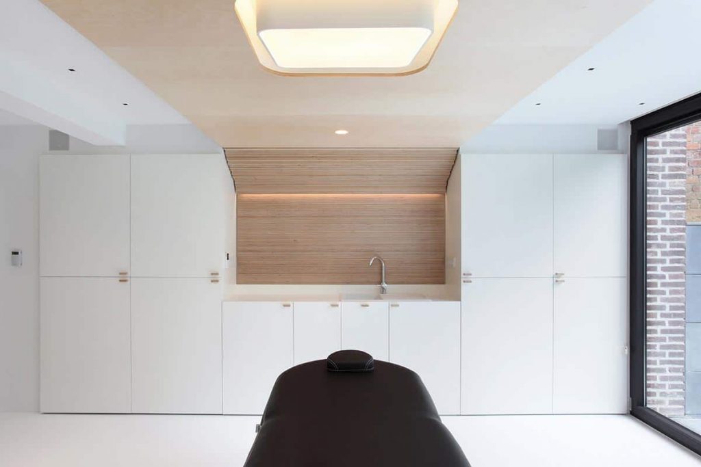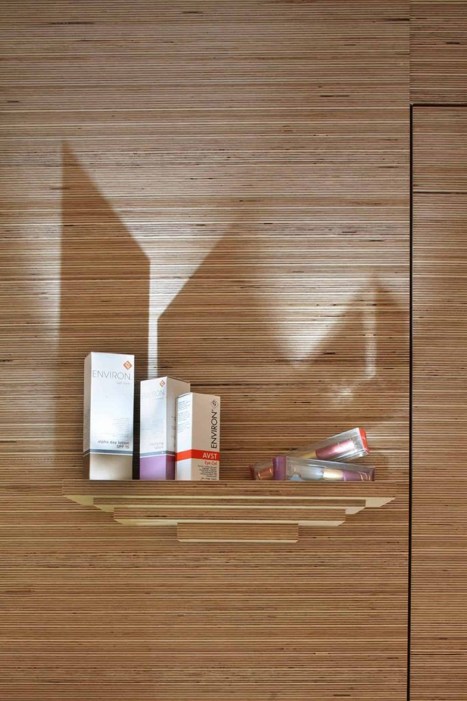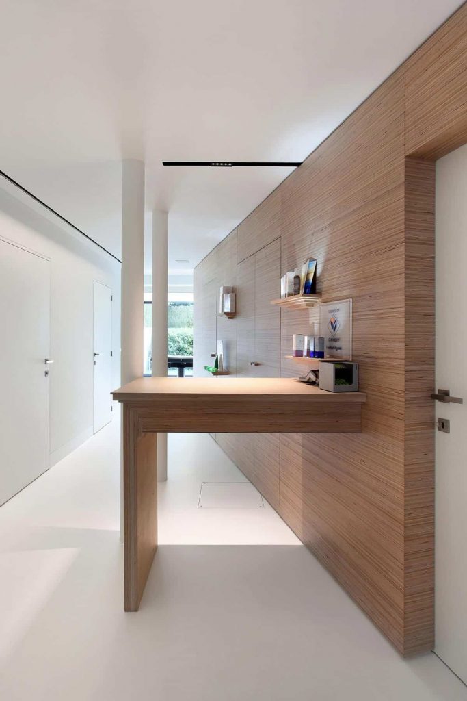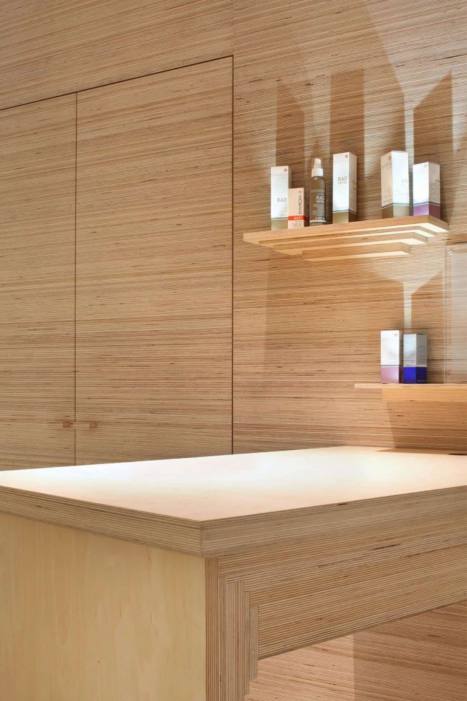BEAUTY PARLOR
The project consists in to reorganise a cellar of a house in Brussels into a beauty institute specializing in facials: the institute LOUISE HEAVEN.
To carry out our project we had to modify the support structure of the house and reorganise the space to get maximum natural light
We centred our project on the oblique line between the front facade and the rear facade in order to create crossing path. This organisation leads the clients to the heart of the institute: the main care room flooded with natural light.
All the rooms are designed as white boxes (walls, floor and ceiling) and are connected to each other by the oblique line covered with birch multiplex.
The oblique wall is made of birch’s multiplex and forms a presentation wall with shelves which come out so that all products be visible from the entrance to the center of the institute.
From this wall also stand out the furniture of the beauty center: the reception desk, the presentation shelves and the bench in the waiting room to create a unity of materials between all parts.
We used multiplex as a contemporary reinterpretation of old mouldings. For the shelves, the desk, the coving and the bench we used birch multiplex panels composed of several layers. This material gives the impression that these elements stand out. The walls are covered with multiplex and thus appear as massive elements.
