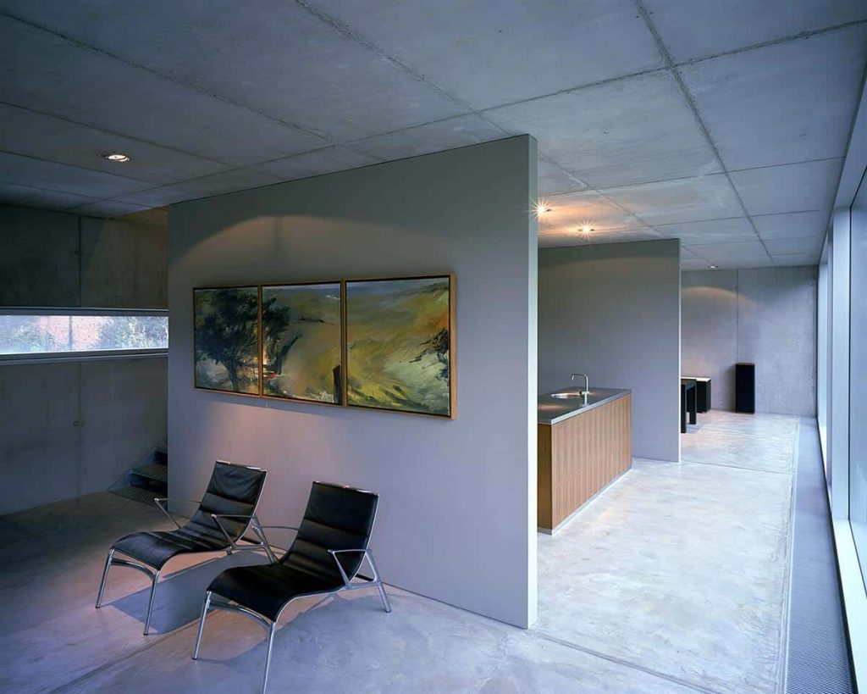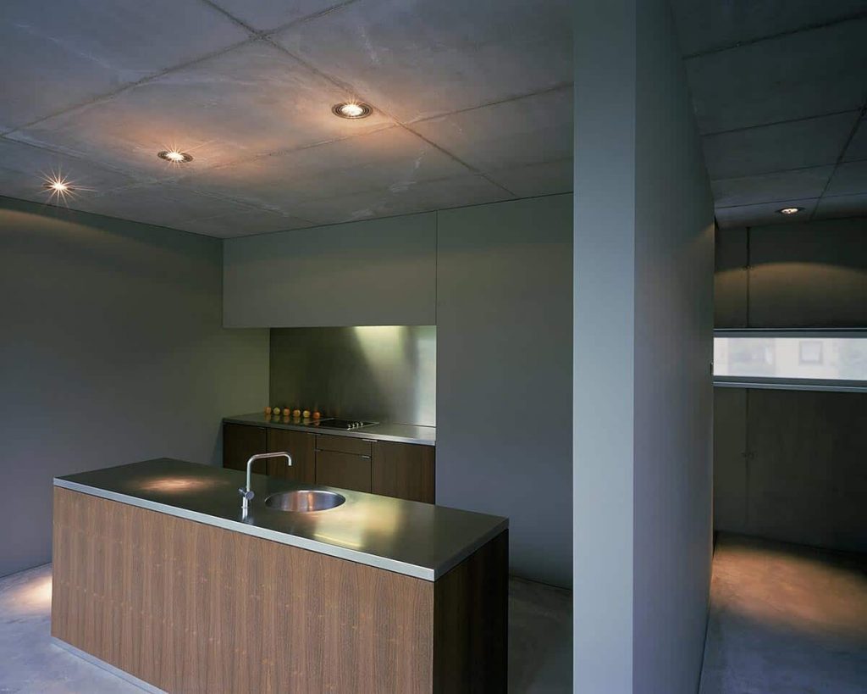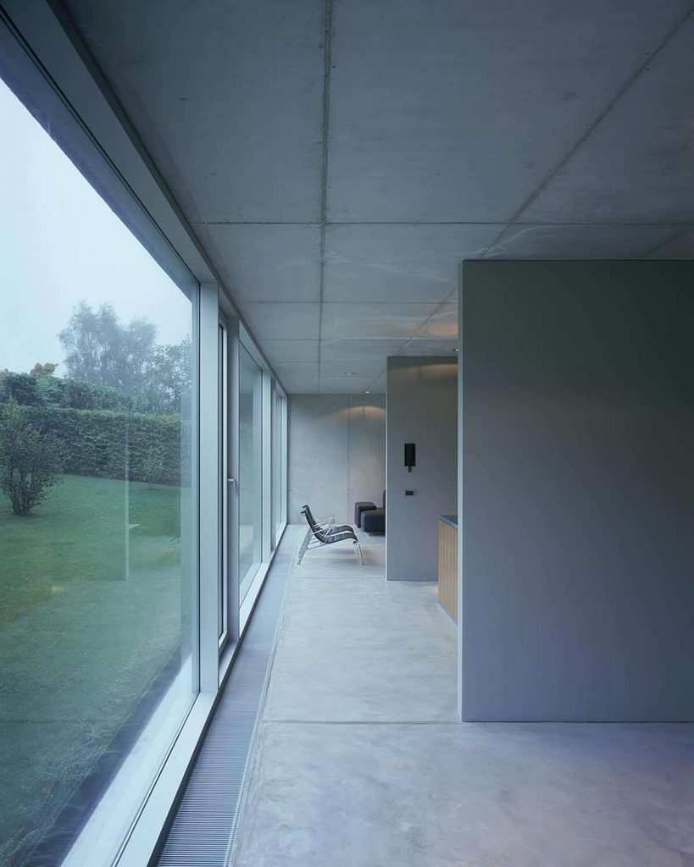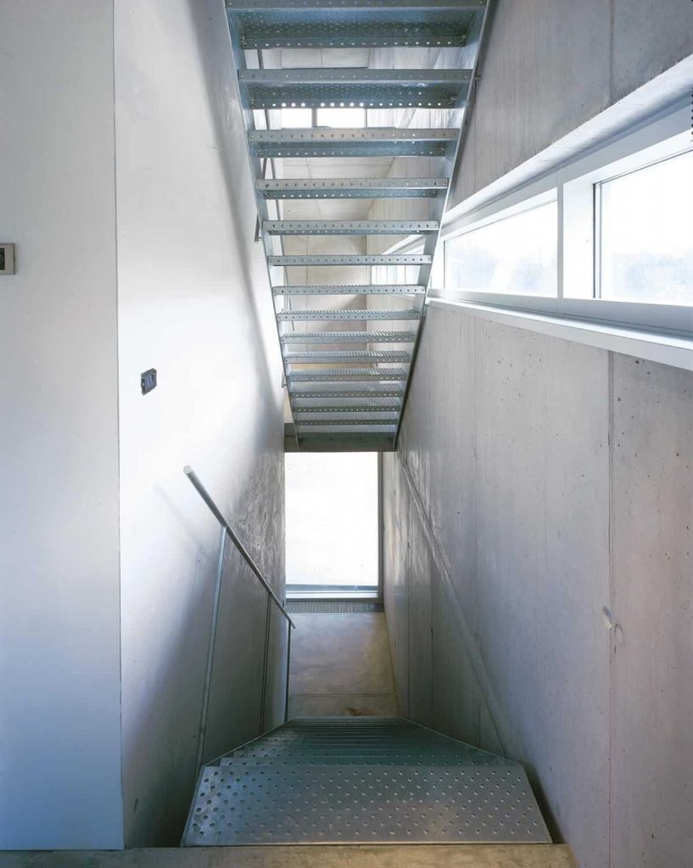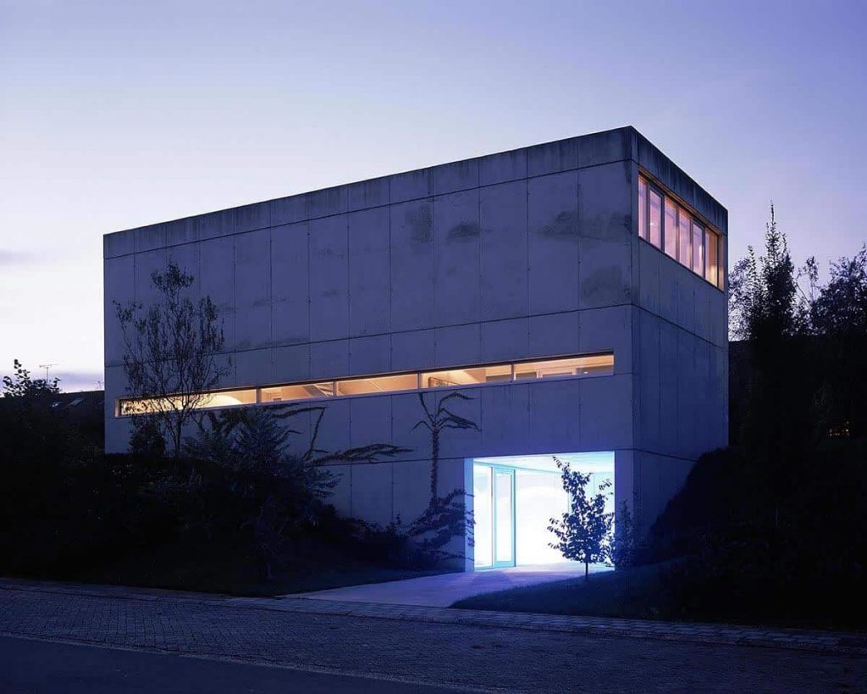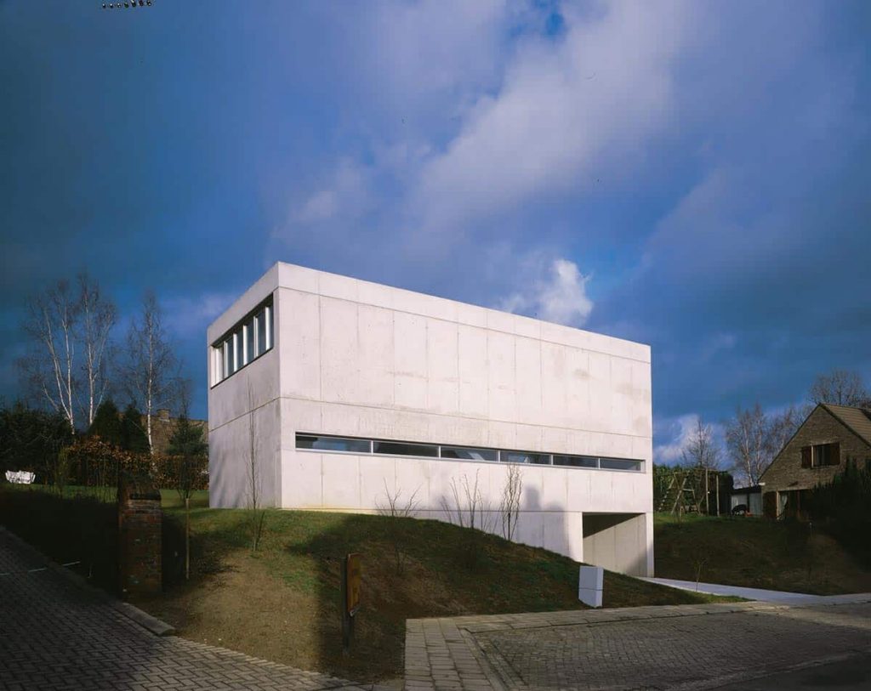CONCRETE HOUSE
The plot, located in an ordinary housing estate, had a one-storey difference in level and overlooks the street. A house of 300 m² was built over three floors. The only opening on the ground floor serves both as the covered entrance and the carport. The first level opens out completely onto the garden and captures the northern light. A long window on the front facade guarantees the intimacy of the living areas while framing the horizon over the tree tops. The second floor houses the bedrooms and only has openings onto the lateral facades. A service shaft in the centre of the volume contains all of the technical equipment. The entire construction, floors, walls and ceilings, is made from smoothed concrete using standard shuttering panels, with the exception of the service shaft which is made from plasterboard and masonry.
